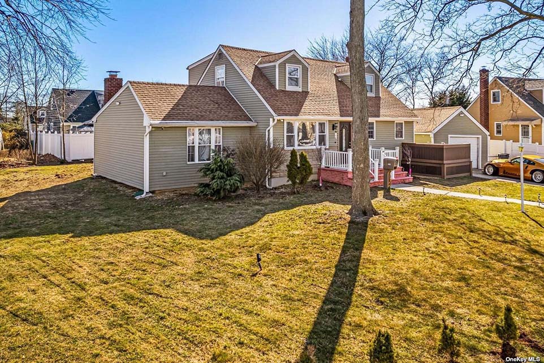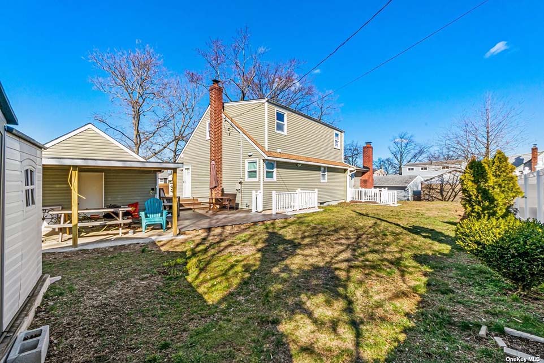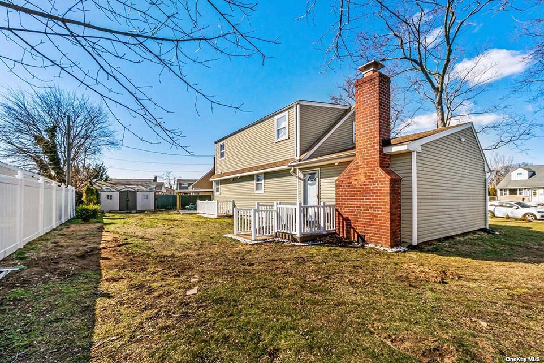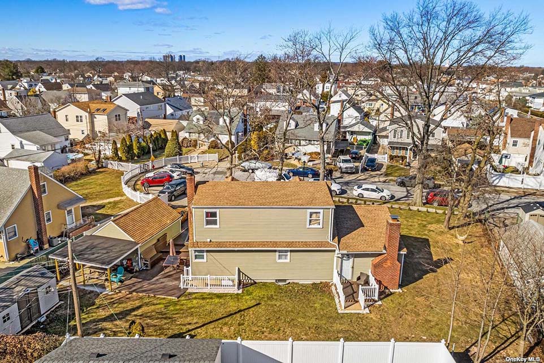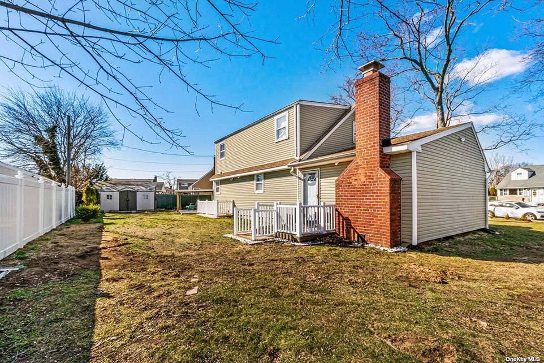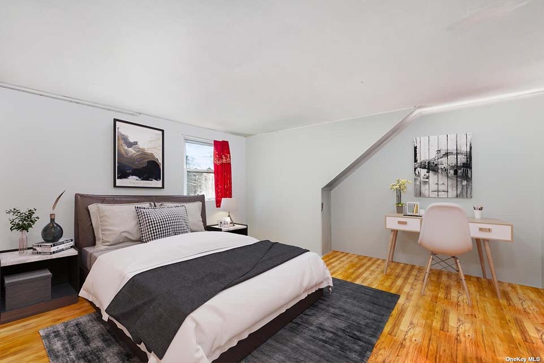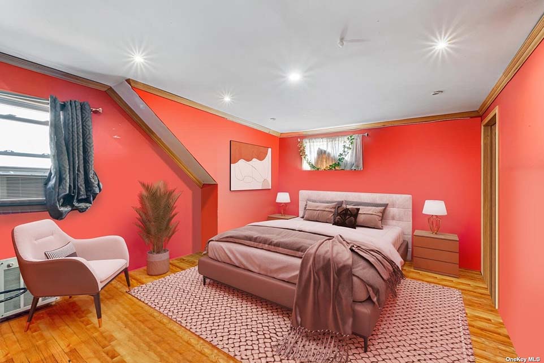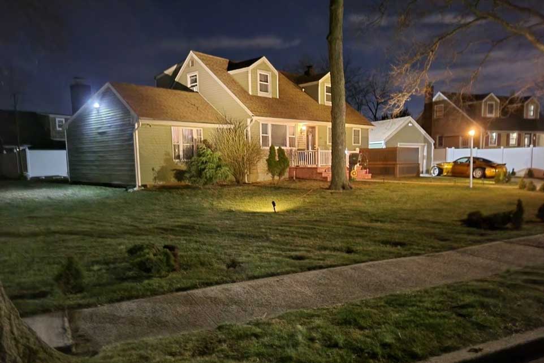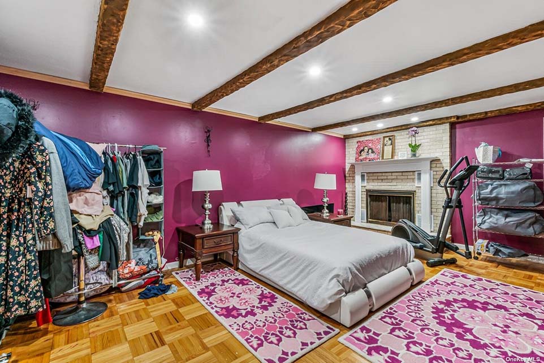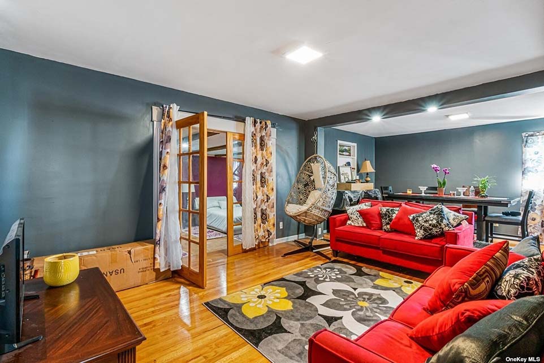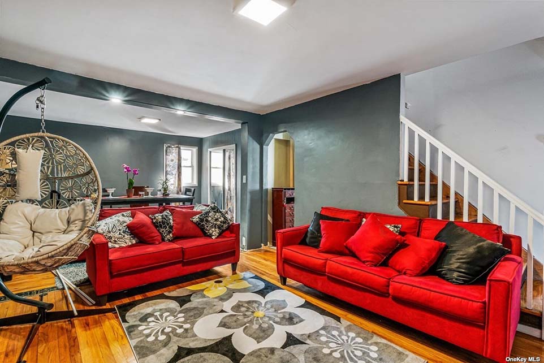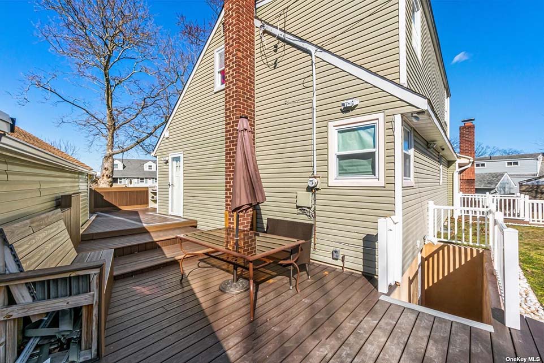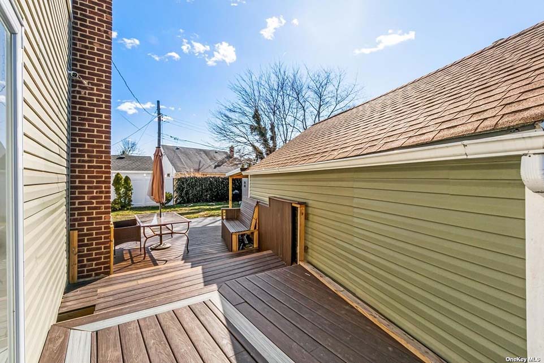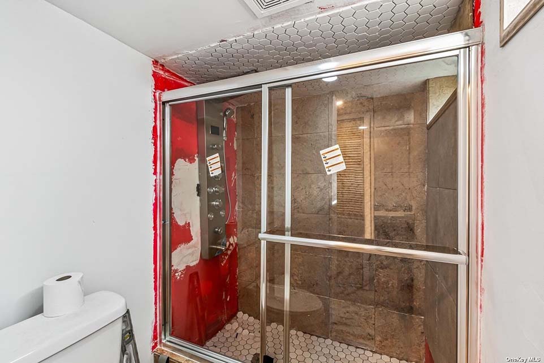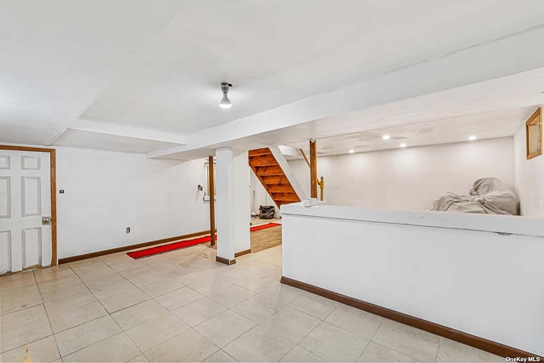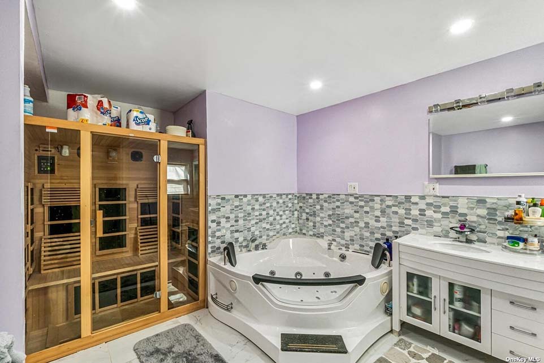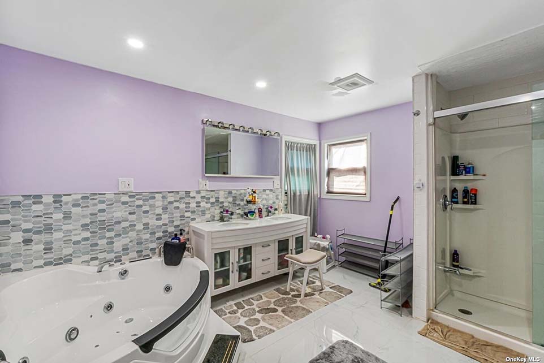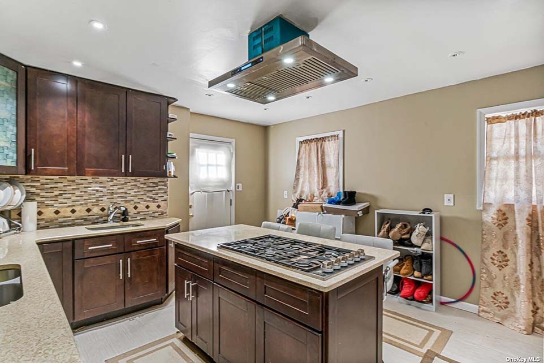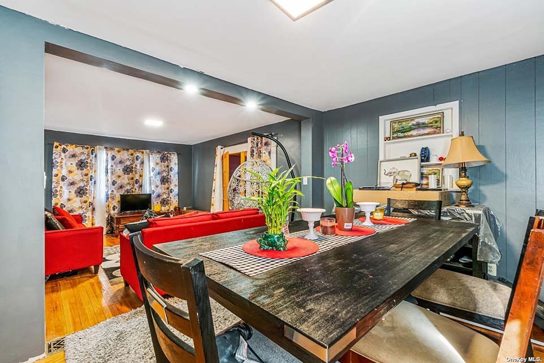1425 Harrison Street, Elmont, NY 11003
Description
Must see this amazing well maintained expended cape sitting on a huge 0.25-acre lot in a cul-de-sac in a desirable Elmont area. WHAT A YARD !! Plenty of rooms for building a playground , In Ground Pool (seller has CO for a in ground pool) and room for entertaining.This enchanting cape home with an exceptional character and offering a tastefully designed interior, custom build huge bathroom with unused Jacuzzi & Sauna, A huge master Bedroom room with gorgeous fire place with a rare deck access.Renovated kitchen includes updated cabinets ,granite counter tops and stainless steel appliances. This potential house have Radiant and oil heating system , Natural gas for hot water and stove, New electrical, lighting and plumbing.Also have 8channel security camera system with phone monitoring. Conveniently located near N6 Bus stops, LIRR, shopping centers ,dining and house of warships. LOCATION ….LOCATION …. LOCATION. Won’t last long !!!!
Features & Amenities
Interior Features
Style: Exp Cape
Br: 4
Baths Full: 2
Half: 0
Rooms: 10
Lot Size: 113×88
Lot Sqft: 11173
Zoning:
Adult Comm: N
Year Renovated:
New Constr: N
Interior Features: 1st Fl Master Bedroom, 1st
Floor Bedrm, Eat in Kitchen, Lr/Dr
Total Rooms Finished:
Appearance: Mint
Appx Int Sqft:
Basement: Finished, Full
# Kitchens: 1
Attic: None
Fireplaces: 0
Exteriors Features
Exterior Features: Deck
Parking: 1 Car Detached
Driveway: Pvt
Construction: Frame
Siding Description:
Street Type:
Other Structures:
View:
Lot Exposure:
Building Size:
Utilities
A/C: None
Heating Fuel: Natural Gas, Oil, Oil Above Ground
Heating Type: Hot Water
Heat Zones:
Sep HW Heater:
Hotwater: Fuel Oil Stand Alone
# of Heat Units:
# of Electric Meters:
# of Gas Meters:
Garbage Removal:
Water Description: Municipal
Sewer Description: Sewer
Included In Taxes:
Permit:
Floor Plans
1 Additional Master Bedroom, 2nd Bedroom, 1 Full Bathroom, Living Room/ Dining Room, and Eat- in Kitchen
2 Additional 2 Bedroom
Basement Additional Full Finished Basement , 1 Family Room.
Others
School District: Elmont Elementary
School: Covert Avenue School
Jr High School: Sewanhaka High School High
School: Elmont Memorial High School
Included: Dishwasher, Dryer, Oven/Range, Refrigerator, Washer
Excluded: Alarm System
Modification Exclusions: M3 IAW
Lot Description: Corner Lot, Possible Sub Division

